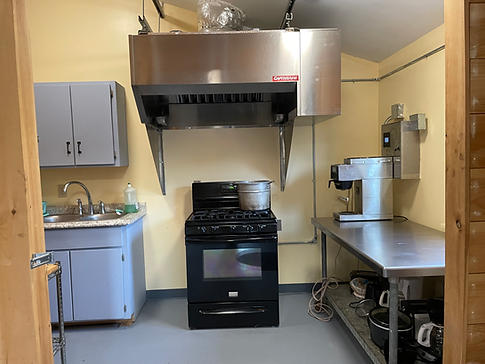The Dining Commons
-
Capacity: 300
-
2 large connected rooms and 3rd lower level room
-
Full commercial kitchen
-
Sound equipment available
-
Wifi access
-
Outdoor Pavillion, capacity 200, lighting & power access
-
Heated/AC space
Retreat Buildings
-
3 retreat buildings
-
Each building contains 4-4 sleeper rooms and 1 handicapped room.
-
All rooms are equipt with a bathroom/shower
-
Commons space with couches, tv, fridge, etc.
-
Buildings are fully accessible
-
Heated/AC space
Bunkhouses
-
3 bunkhouses
-
Each bunkhouse contains 3 bunks/sleeps 6
-
Each has 1 bathroom/shower
-
Large open concept with desks & couch
-
Buildings are fully accessible
-
Heated/AC space
Kitchenette
-
1 kitchenette adjacent to the bunkhouses & retreat buildings
-
Capacity: 30
-
Full kitchen
-
Tables & Chairs available
-
Building is fully accessible
-
Heated/AC space
The Chapel
-
Capacity: 150
-
2 bathrooms
-
Sound equipment available
-
Backyard space with picnic tables off the back exit
-
Stained glass windows created by camp staff
-
Building is fully accessible
-
Heated space
The Yurt
-
Capacity: 50
-
Sound equipment available
-
Backyard space with picnic tables off the back exit
-
Chairs & Tables
-
Open-concept program space
-
Heated/AC space
Alumni Building
-
Capacity: 14
-
Small meeting space
-
A historical archive of Mechuwana history
-
Chairs & Table
-
Heated/AC space

.png)






